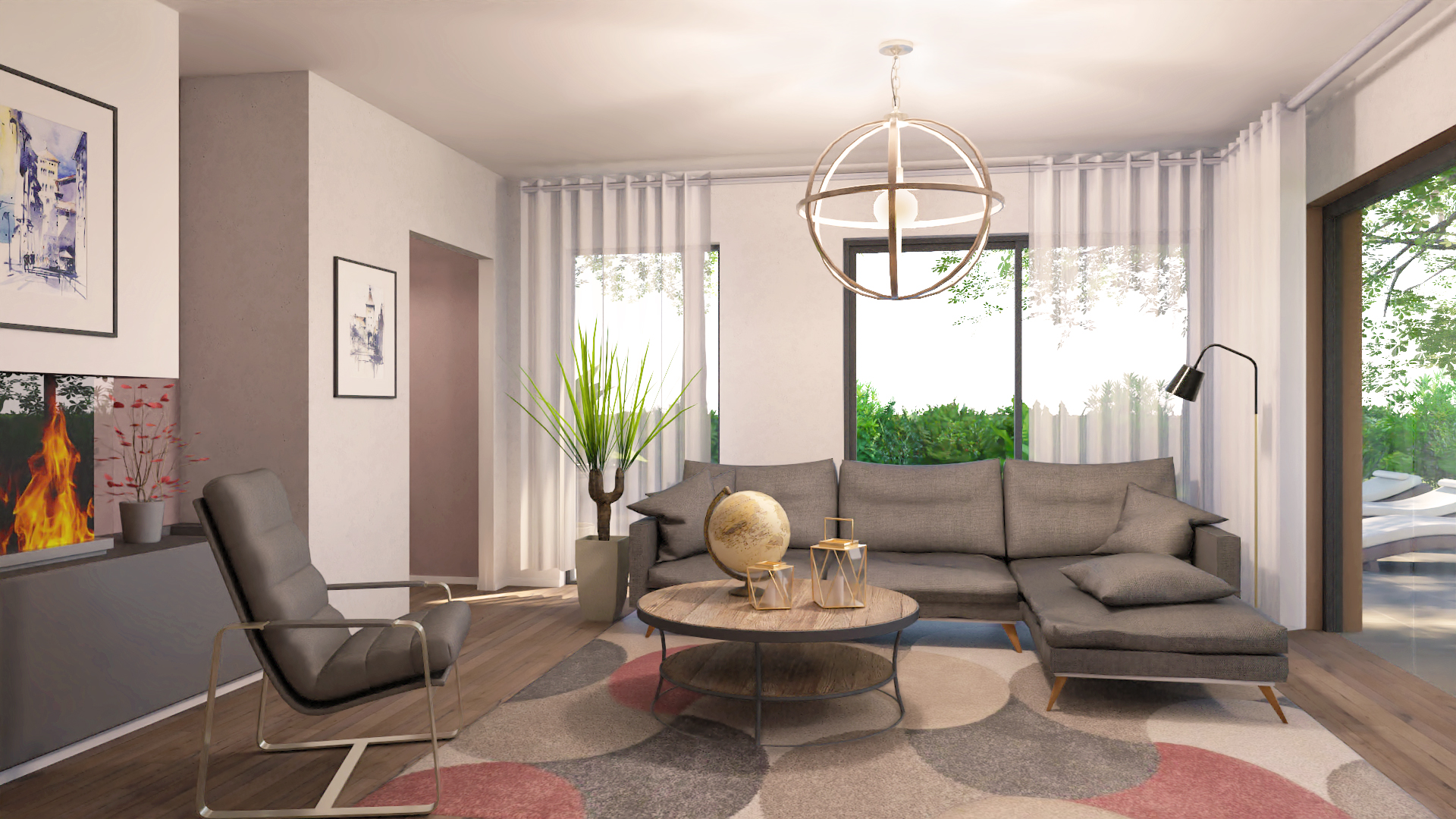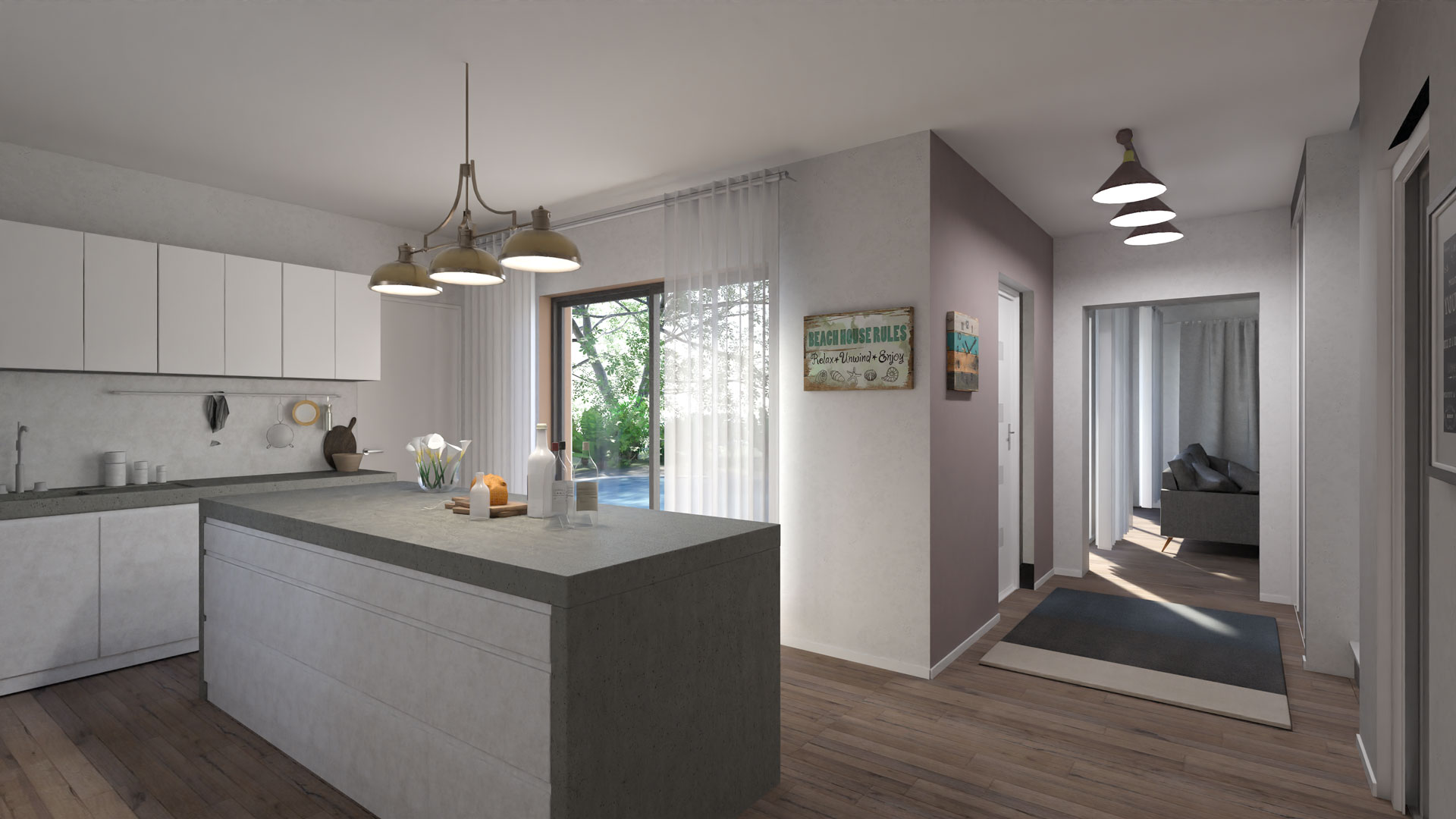Projet Innobat
In Recent Years, a New Architectural Trend in Private Homes Has Emerged in France, Known as Neo-Traditional Architecture. This Approach Combines Elements of Traditional French Architecture With Contemporary Design to Create Buildings That Are Both Aesthetic and Functional.
With This Project, We Aim to Highlight Some of the Most Recurring Characteristics of This Style, Namely:
- Maximization of Common Living Spaces
- Multi-Functional Corridors
- Large Bay Windows
- Semi-Open Kitchens
- Separate Bathrooms and Toilets
- Multi-Functional Corridorsmerging Pantries, Linen Closets and Laundry Rooms Into One Multifunctional Room
- High Hedges or Walls to Enclose the Space and Provide Privacy
- Usage of Local Materials
- Focus On Sustainable and Energy-Efficient Buildings
Please See the Accompanying Article For a More In-Depth Explanation.













